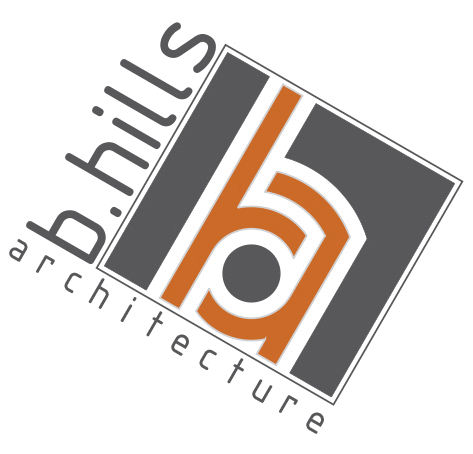Commercial

The STIL Ice Cream Shop
Location: Boise | ID
Specifics: When the owners of the STIL approached BHA, they had a specific vision to add a fun vibe to the downtown Boise community while providing unique quality ice creams and treats. This 888 s.f. tenant improvement opened up the storefront to a patio, added a gourmet ice cream kitchen and seating for customers. With rustic brewery style touches, custom counters and wood paneling, this project was all about the details and making the customers feel at home.
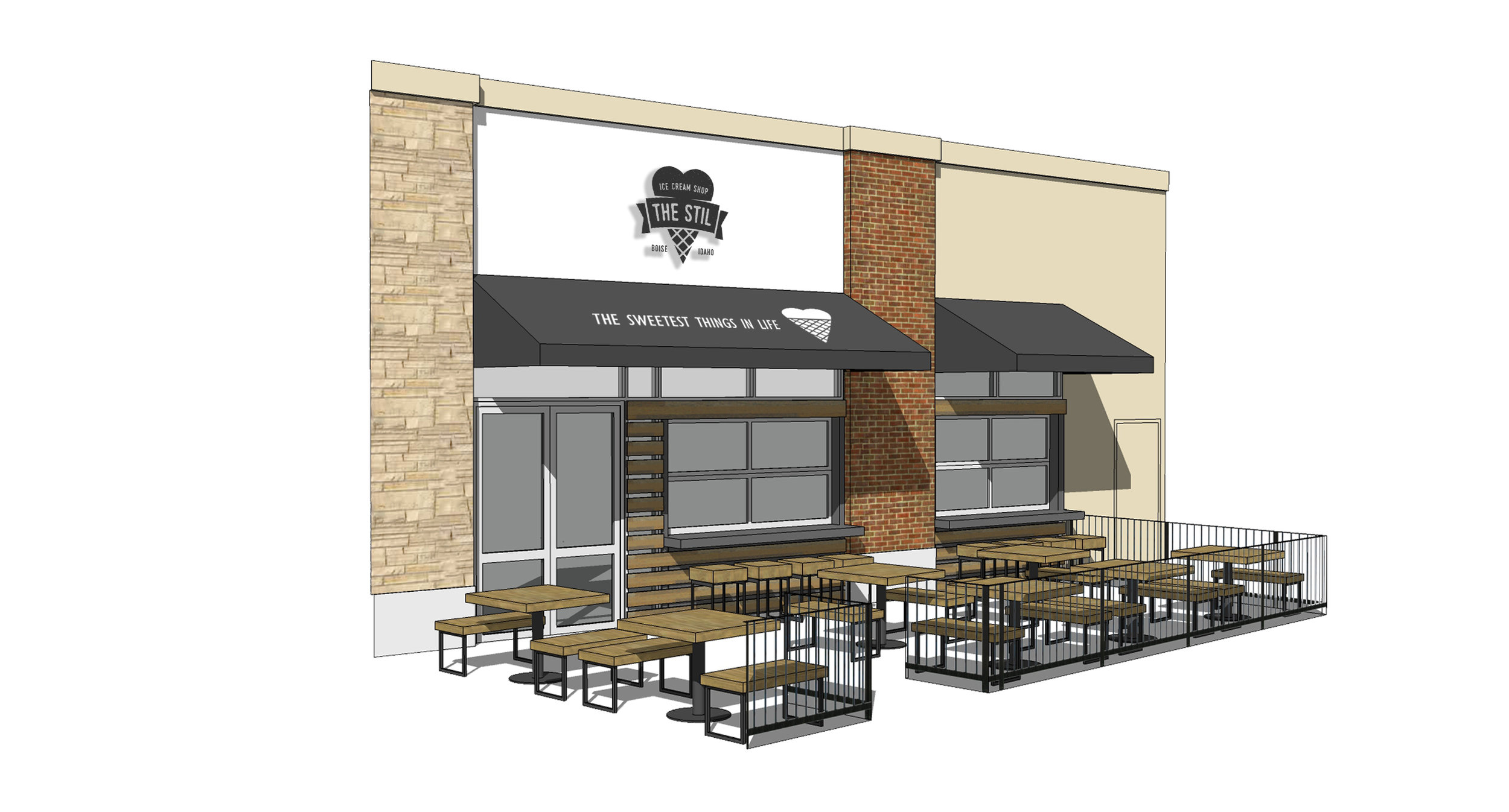
The STIL Ice Cream Shop (Concept)
Location: Boise | ID
Specifics: When the owners of the STIL approached BHA, they had a specific vision to add a fun vibe to the downtown Boise community while providing unique quality ice creams and treats. This 888 s.f. tenant improvement opened up the storefront to a patio, added a gourmet ice cream kitchen and seating for customers. With rustic brewery style touches, custom counters and wood paneling, this project was all about the details and making the customers feel at home.
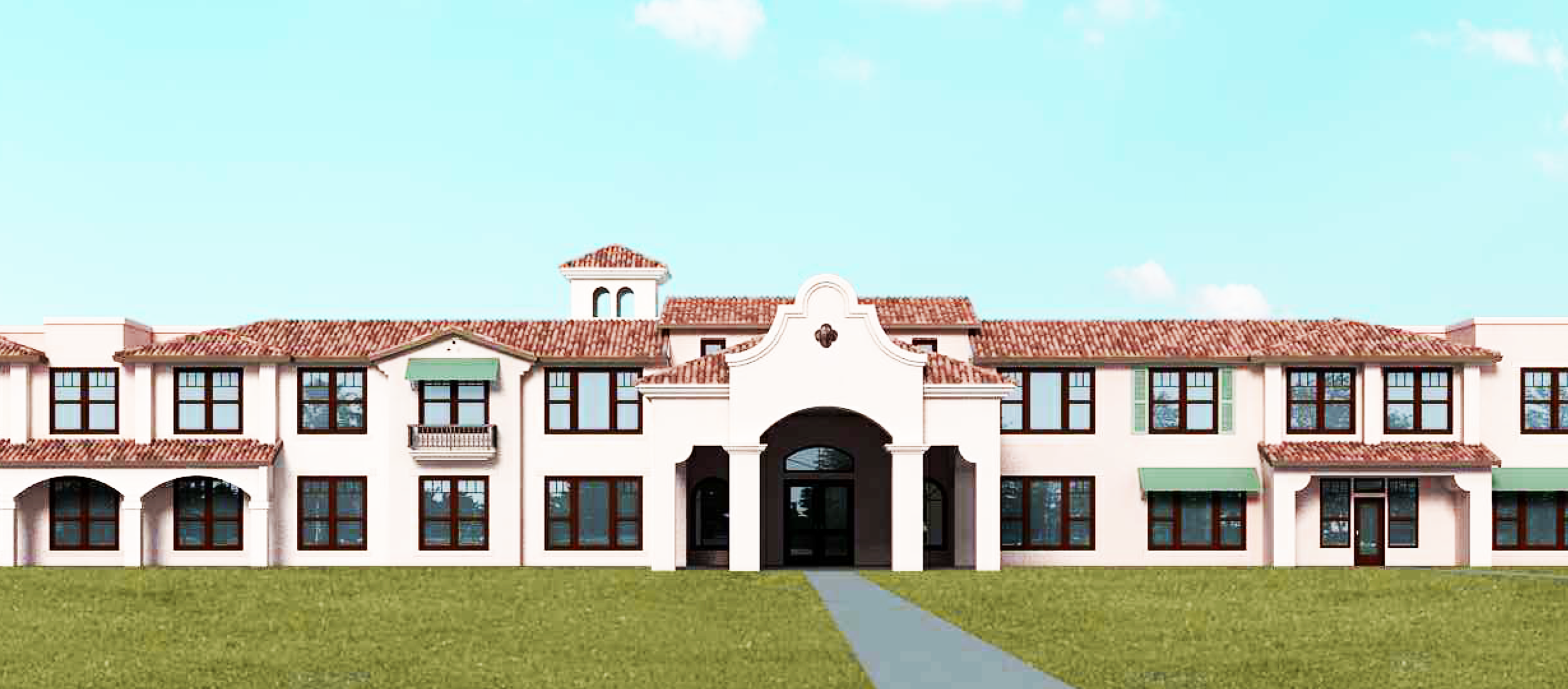
Oakmont Senior Living
Location: Camarillo | CA
Specifics: New 87,287 s.f. residential care facility for the elderly consisting of 2 stories and varied site elements.

Oakmont Senior Living
Location: Camarillo | CA
Specifics: New 87,287 s.f. residential care facility for the elderly consisting of 2 stories and varied site elements.isted living facility

Dollar Tree Store - Site & Shell
Location: Clearfield | UT
Specifics: Design-build project on greenfield site to install pre- engineered metal building to Dollar Tree criteria. Work included site design and building systems coordination.

WinCo Foods Pizza Remodel
Location: Eagle | ID
Specifics: Tenant improvement to reintroduce pizza department into existing WinCo Foods grocery store.

Waremart Foods
Location: Independence | OR
Specifics: Tenant improvement project to transition out R22 refrigerant and install new condensers on new platform outside of building. This project presented the unique challenge in that the existing building roof could not support new units and required the rehabilitation of an existing refrigeration rack house in addition to the new platform in limited space.
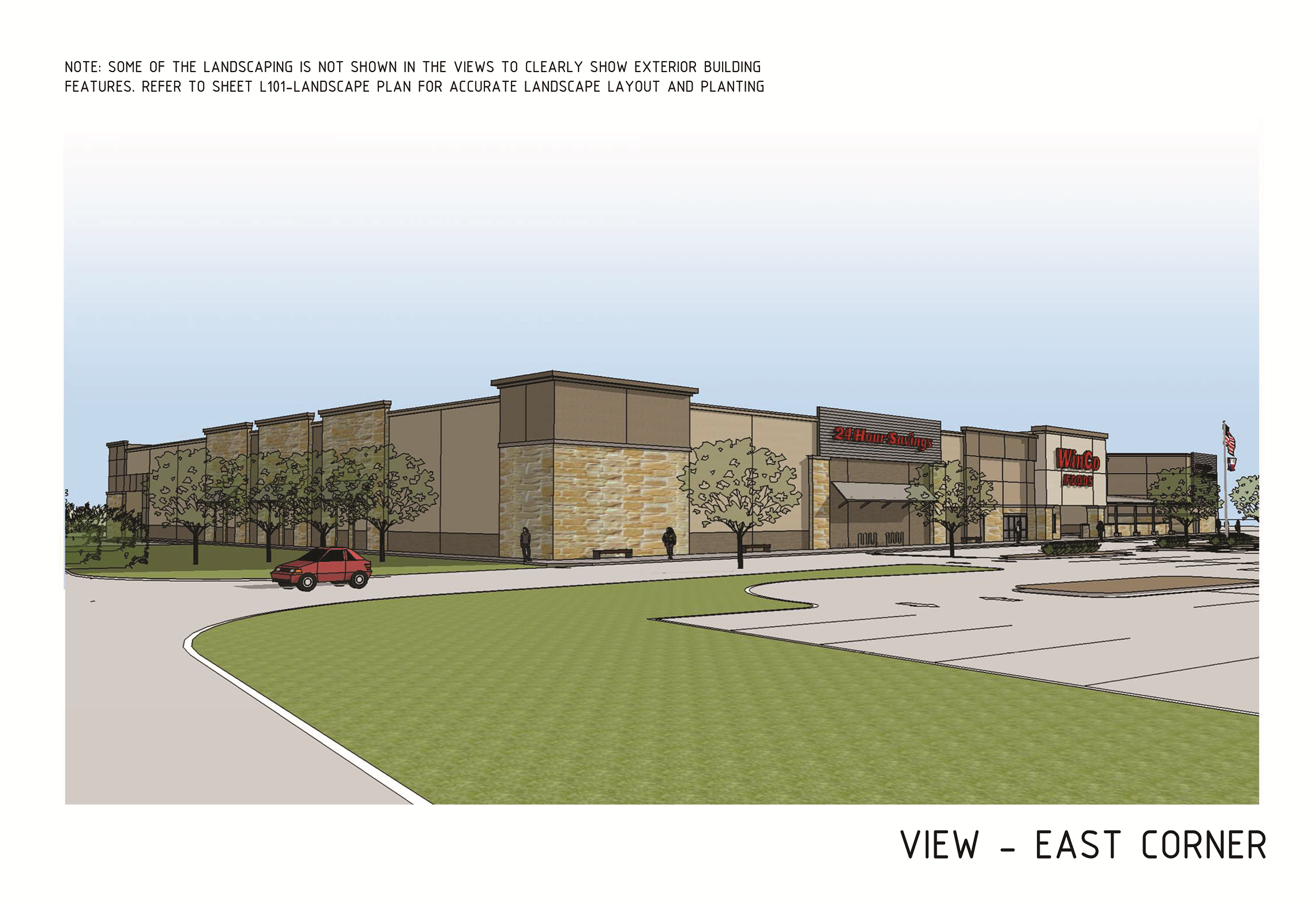
WinCo Foods Store (design rendering)
Location: Denton | TX
Specifics: New Grocery Retail building. Construction complete in June 2016. 85,000 sf CMU, stucco, EIFS, and cast and mfr. stone veneer building on 9 +/- acre site. bha provided project Entitlements, Site and Building Construction Documents, Permit Coordination, Negotiated Bid Assistance and Construction Administration. Building materials and finishes had to tie in with the surrounding 400+ acre, high end development but still meet the required budget. The project involved a land lease and our office had to coordinate extensively with the Co-Developer and their design team. bha presented and advocated for the project on numerous occasions to both City Staff and Planning Commissioners.

WinCo Foods Store (BIM rendering)
Location: Denton | TX
Specifics: New Grocery Retail. Construction complete in June 2016. 85,000 sf CMU, stucco, EIFS, and cast and mfr. stone veneer building on 9 +/- acre site. bha provided project Entitlements, Site and Building Construction Documents, Permit Coordination, Negotiated Bid Assistance and Construction Administration. Building materials and finishes had to tie in with the surrounding 400+ acre, high end development but still meet the required budget. The project involved a land lease. We had to coordinate extensively with the Co-Developer and their design team.

WinCo Foods Store (before)
Location: Edmonds | WA
Specifics: 90,000 sf Adaptive Re-use Grocery Retail. Construction complete in October 2015. bha provided project Entitlement, Site and Building Construction Documents, Permit Coordination, Negotiated Bid Assistance and Construction Administration. The project involved extensive demolition and repair work including new TPO roofing and skylights. We adapted WinCo's preferred layout to the unique building footprint. As part of a Value Engineering effort with the General Contractor, bha brainstormed and designed a way to retain and rehabilitate the existing Terazzo flooring while still trenching it for new underground utilities as necessary.

WinCo Foods Store (design rendering)
Location: Edmonds | WA
Specifics: 90,000 sf Adaptive Re-use Grocery Retail. Construction complete in October 2015. bha provided project Entitlement, Site and Building Construction Documents, Permit Coordination, Negotiated Bid Assistance and Construction Administration. The project involved extensive demolition and repair work including new TPO roofing and skylights. We adapted WinCo's preferred layout to the unique building footprint. As part of a Value Engineering effort with the General Contractor, bha brainstormed and designed a way to retain and rehabilitate the existing Terazzo flooring while still trenching it for new underground utilities as necessary.

WinCo Foods Store (design rendering)
Location: Edmonds | WA
Specifics: 90,000 sf Adaptive Re-use Grocery Retail. Construction complete in October 2015. bha provided project Entitlement, Site and Building Construction Documents, Permit Coordination, Negotiated Bid Assistance and Construction Administration. The project involved extensive demolition and repair work including new TPO roofing and skylights. We adapted WinCo's preferred layout to the unique building footprint. As part of a Value Engineering effort with the General Contractor, bha brainstormed and designed a way to retain and rehabilitate the existing Terazzo flooring while still trenching it for new underground utilities as necessary.

WinCo Foods Store (after)
Location: Edmonds | WA
Specifics: 90,000 sf Adaptive Re-use Grocery Retail. Construction complete in October 2015. bha provided project Entitlement, Site and Building Construction Documents, Permit Coordination, Negotiated Bid Assistance and Construction Administration. The project involved extensive demolition and repair work including new TPO roofing and skylights. We adapted WinCo's preferred layout to the unique building footprint. As part of a Value Engineering effort with the General Contractor, bha brainstormed and designed a way to retain and rehabilitate the existing Terazzo flooring while still trenching it for new underground utilities as necessary.

b.hills architecture Office (before)
Location: Boise | ID
Specifics: bha renovated and moved into a new office space in September of 2015. We removed the existing carpet and polished the concrete slab below, carved out a new Reception area, separated the Kitchenette from the rest of the office space, installed new cabinetry and bamboo counters, shelving and lighting. We installed new LED light fixtures and designed and assembled our own custom, adjustable height desks. We also designed a custom steel and bamboo work table and steel dividers all set on casters to allow for a flexible studio.

b.hills architecture Office (before)
Location: Boise | ID
Specifics: bha renovated and moved into a new office space in September of 2015. We removed the existing carpet and polished the concrete slab below, carved out a new Reception area, separated the Kitchenette from the rest of the office space, installed new cabinetry and bamboo counters, shelving and lighting. We installed new LED light fixtures and designed and assembled our own custom, adjustable height desks. We also designed a custom steel and bamboo work table and steel dividers all set on casters to allow for a flexible studio.

b.hills architecture Office (design rendering)
Location: Boise | ID
Specifics: bha renovated and moved into a new office space in September of 2015. We removed the existing carpet and polished the concrete slab below, carved out a new Reception area, separated the Kitchenette from the rest of the office space, installed new cabinetry and bamboo counters, shelving and lighting. We installed new LED light fixtures and designed and assembled our own custom, adjustable height desks. We also designed a custom steel and bamboo work table and steel dividers all set on casters to allow for a flexible studio.

b.hills architecture Office (after)
Location: Boise | ID
Specifics: bha renovated and moved into a new office space in September of 2015. We removed the existing carpet and polished the concrete slab below, carved out a new Reception area, separated the Kitchenette from the rest of the office space, installed new cabinetry and bamboo counters, shelving and lighting. We installed new LED light fixtures and designed and assembled our own custom, adjustable height desks. We also designed a custom steel and bamboo work table and steel dividers all set on casters to allow for a flexible studio.

b.hills architecture Office (after)
Location: Boise | ID
Specifics: bha renovated and moved into a new office space in September of 2015. We removed the existing carpet and polished the concrete slab below, carved out a new Reception area, separated the Kitchenette from the rest of the office space, installed new cabinetry and bamboo counters, shelving and lighting. We installed new LED light fixtures and designed and assembled our own custom, adjustable height desks. We also designed a custom steel and bamboo work table and steel dividers all set on casters to allow for a flexible studio.

b.hills architecture Office (after)
Location: Boise | ID
Specifics: bha renovated and moved into a new office space in September of 2015. We removed the existing carpet and polished the concrete slab below, carved out a new Reception area, separated the Kitchenette from the rest of the office space, installed new cabinetry and bamboo counters, shelving and lighting. We installed new LED light fixtures and designed and assembled our own custom, adjustable height desks. We also designed a custom steel and bamboo work table and steel dividers all set on casters to allow for a flexible studio.

WinCo Foods Store
Location: Layton | UT
Specifics: New 85,000 sf Grocery Retail building on 12 acre site. bha provided project Entitlement services including Planning Commission and City Council hearing presentation and advocacy, Site Planning and Building Elevation design. We also coordinated significant Off-Site improvements as part of the Entitlement process.

WinCo Foods Store (before)
Location: Boise | ID
Specifics: Complete interior/exterior remodel of existing 82,000 sf Grocery Retail. Construction complete February 2015. bha provided project Entitlement coordination, Building and Site Construction Documents, Permit Coordination and Construction Administration. The project was staged and permitted in two phases to allow the store to remain open and fully operational.
Scope of work included a new Growler/Pie (pizza) shop, new walk-in cooler boxes, remodel to Bakery, new refrigerated display cases and complete refrigeration system upgrades including rehabilitation of existing cases that were not replaced. Skylights were installed on the roof to bring in natural light and the exterior finishes were repaired and painted.
bha utilized 3-D laser scanning of the existing building to generate a point cloud from which we constructed a complete Revit (BIM) model for the project.
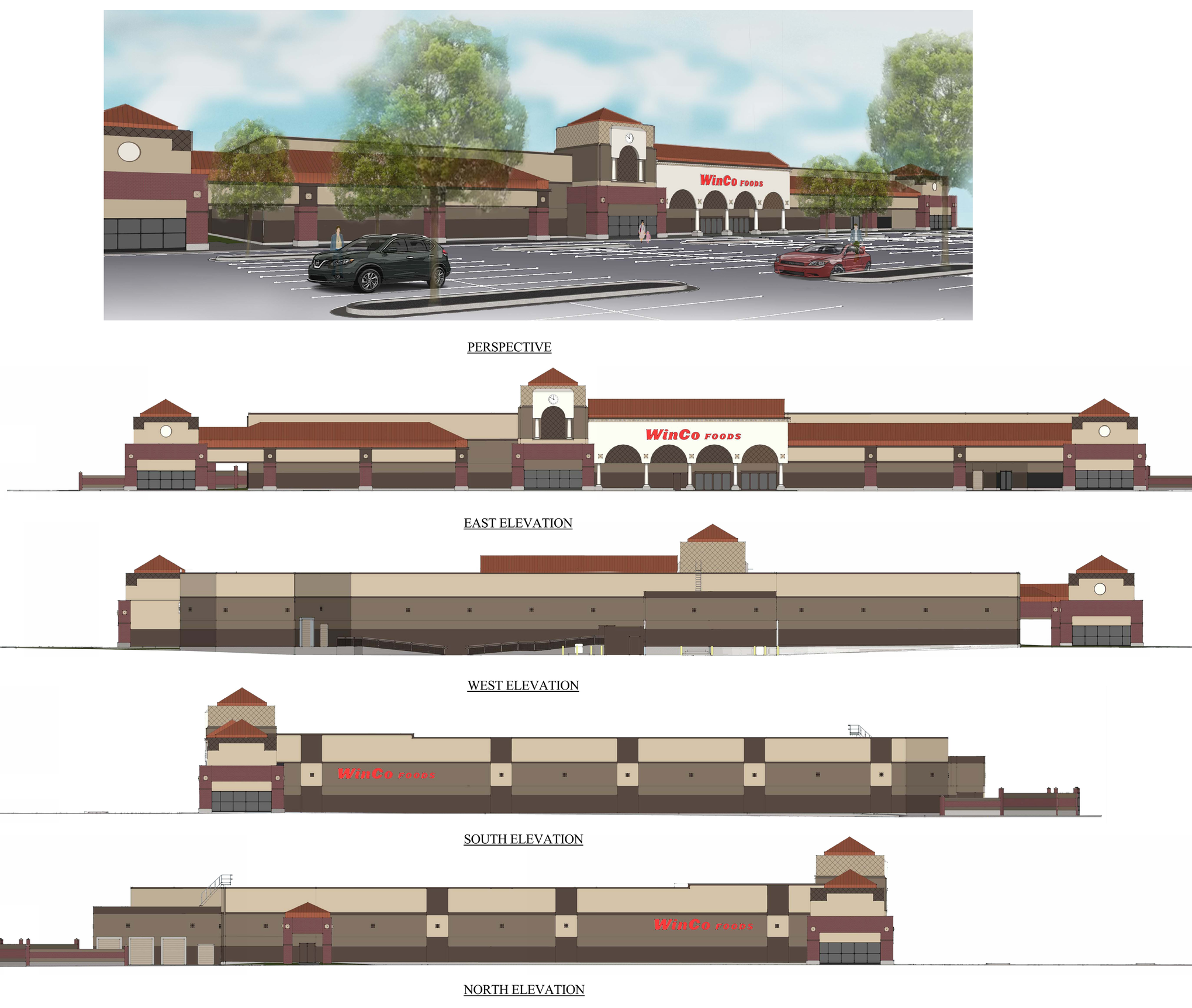
WinCo Foods Store (design renderings)
Location: Boise | ID
Specifics: Complete interior/exterior remodel of existing 82,000 sf Grocery Retail. Construction complete February 2015. bha provided project Entitlement coordination, Building and Site Construction Documents, Permit Coordination and Construction Administration. The project was staged and permitted in two phases to allow the store to remain open and fully operational.
Scope of work included a new Growler/Pie (pizza) shop, new walk-in cooler boxes, remodel to Bakery, new refrigerated display cases and complete refrigeration system upgrades including rehabilitation of existing cases that were not replaced. Skylights were installed on the roof to bring in natural light and the exterior finishes were repaired and painted.
bha utilized 3-D laser scanning of the existing building to generate a point cloud from which we constructed a complete Revit (BIM) model for the project.

WinCo Foods Store (growler/pie rendering)
Location: Boise | ID
Specifics: Complete interior/exterior remodel of existing 82,000 sf Grocery Retail. Construction complete February 2015. bha provided project Entitlement coordination, Building and Site Construction Documents, Permit Coordination and Construction Administration. The project was staged and permitted in two phases to allow the store to remain open and fully operational.
Scope of work included a new Growler/Pie (pizza) shop, new walk-in cooler boxes, remodel to Bakery, new refrigerated display cases and complete refrigeration system upgrades including rehabilitation of existing cases that were not replaced. Skylights were installed on the roof to bring in natural light and the exterior finishes were repaired and painted.
bha utilized 3-D laser scanning of the existing building to generate a point cloud from which we constructed a complete Revit (BIM) model for the project.

Oakmont Senior Living (BIM rendering)
Location: Fullerton | CA
Specifics: New 96,372 s.f. residential care facility for the elderly consisting of 3 stories, detached parking garages and site elements.

Oakmont Senior Living (BIM rendering)
Location: Fullerton | CA
Specifics: New 96,372 s.f. residential care facility for the elderly consisting of 3 stories, detached parking garages and site layout.

Oakmont Senior Living (BIM rendering)
Location: Fullerton | CA
Specifics: New 96,372 s.f. residential care facility for the elderly consisting of 3 stories, detached parking garages and site layout.

WinCo Foods Store
Location: Chandler | AZ
Specifics: New 85,000 sf Grocery Retail. Construction complete February 2015. CMU, Stucco, EIFS and Steel accents. Throughout the two year project duration, bha provided project Entitlement, Site and Building Construction Documents, Permit Coordination, Competitive Bid Assistance and Construction Administration.

WinCo Foods Store (site design rendering)
Location: Goodyear | AZ
Specifics: New 85,000 sf Grocery Retail and associated Site Design. Construction complete T.B.D. bha provided project Entitlement services.
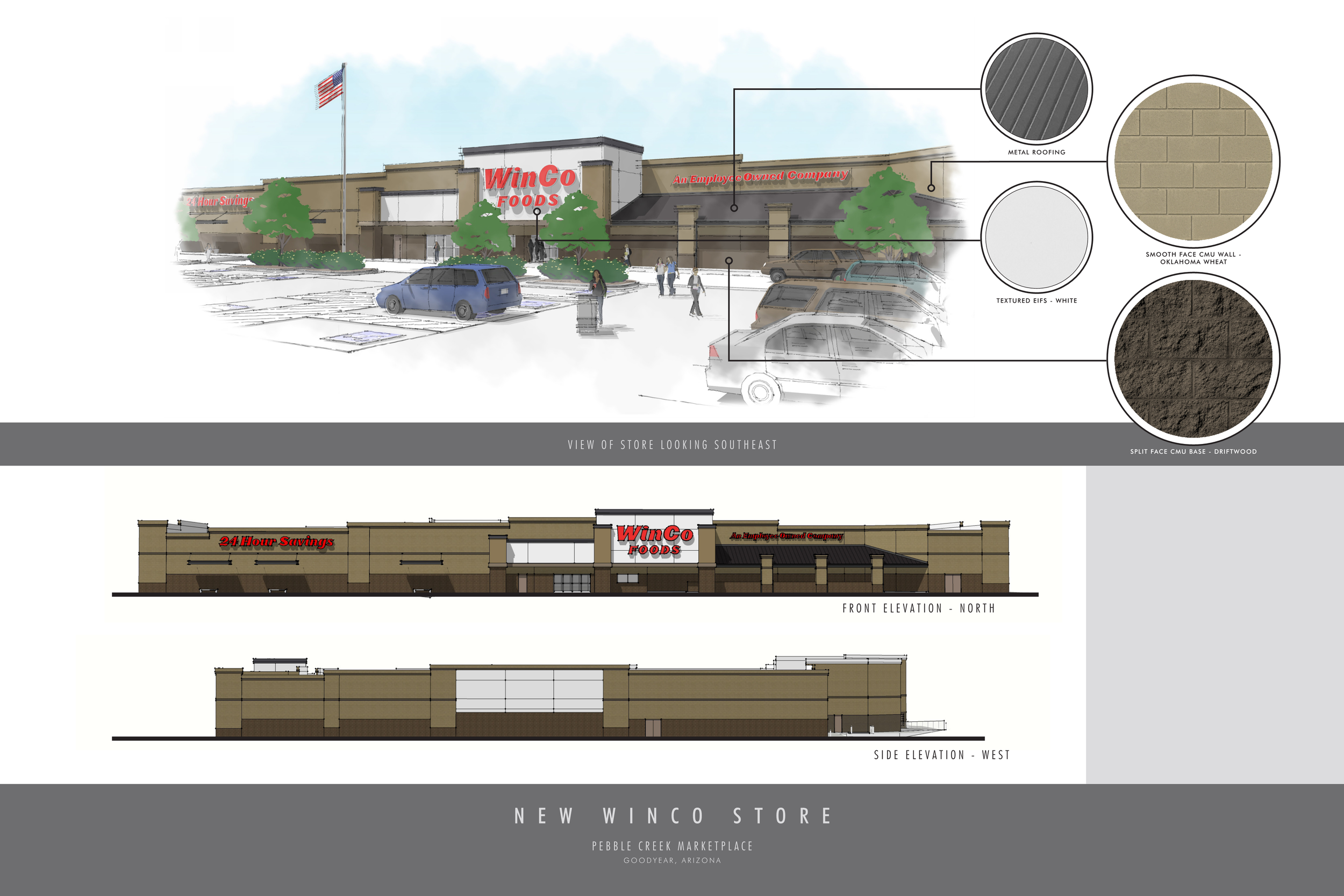
WinCo Foods Store (building design renderings)
Location: Goodyear | AZ
Specifics: New 85,000 sf Grocery Retail and associated Site Design. Construction complete T.B.D. bha provided project Entitlement services.

WinCo Foods Store (site feature rendering)
Location: Goodyear | AZ
Specifics: New 85,000 sf Grocery Retail and associated Site Design. Construction complete T.B.D. bha provided project Entitlement services.

WinCo Foods Store
Location: Gilbert | AZ
Specifics: New 96,000 sf CMU and EIFS Grocery Retail building on 14.5 acre site with out parcels. Construction complete October 2014. bha provided Site and Building Construction Documents, Permit Coordination, Competitive Bid Assistance and Construction Administration. There was major demolition of a dilapidated car dealership to be done prior to construction. The project involved significant Off-Site and Landscape improvements.

WinCo Foods Store
Location: Gilbert | AZ
Specifics: New 96,000 sf CMU and EIFS Grocery Retail building on 14.5 acre site with out parcels. Construction complete October 2014. bha provided Site and Building Construction Documents, Permit Coordination, Competitive Bid Assistance and Construction Administration. There was major demolition of a dilapidated car dealership to be done prior to construction. The project involved significant Off-Site and Landscape improvements.

State Farm Insurance Building
Location: Boise | ID
Specifics: 3760 sf of New Commercial Office space. Wood framed w/stucco, stone veneer and timber accents. A Design-Bid-Build project Byron was responsible for Schematic Design, Design Development, Construction Documents, Bid Assistance and Construction Administration as well as managing design consultants, project schedule and project budget.
The Owner wanted a new office space for her business as well as room to expand in the future. The building interior was demised so that a portion could be leased out until expansion was required.
Project completed in 2008 under a previous employer.

State Farm Insurance Building
Location: Boise | ID
Specifics: 3760 sf of New Commercial Office space. Wood framed w/stucco, stone veneer and timber accents. A Design-Bid-Build project Byron was responsible for Schematic Design, Design Development, Construction Documents, Bid Assistance and Construction Administration as well as managing design consultants, project schedule and project budget.
The Owner wanted a new office space for her business as well as room to expand in the future. The building interior was demised so that a portion could be leased out until expansion was required.
Project completed in 2008 under a previous employer.
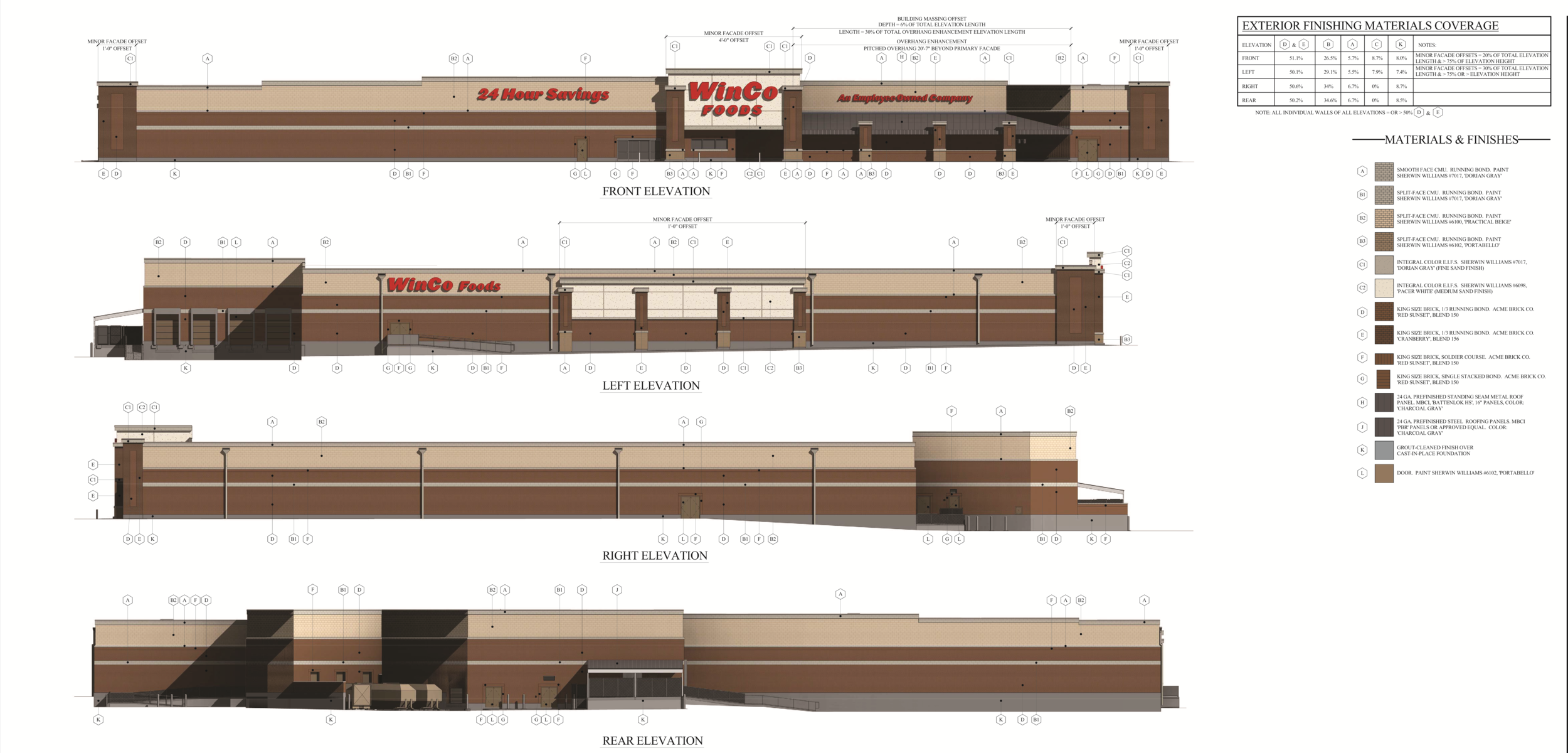
WinCo Foods Store (design renderings)
Location: McKinney | TX
Specifics: New 85,000 sf CMU, Face Brick Veneer and Stucco Grocery Retail building. Construction complete February 2014. bha provided project Entitlement including presentation at Public Hearings and Neighborhood Meetings. Our office also provided the complete Off-Site, On-Site and Building Design and Construction Documents, Permit Coordination, Negotiated Bid Assistance and Construction Administration including numerous site visits. bha coordinated and led the project start to finish. Extensive asbestos abatement and demolition of a large existing building had to take place to make way for the new project.

WinCo Foods Store (column detail)
Location: McKinney | TX
Specifics: New 85,000 sf CMU, Face Brick Veneer and Stucco Grocery Retail building. Construction complete February 2014. bha provided project Entitlement including presentation at Public Hearings and Neighborhood Meetings. Our office also provided the complete Off-Site, On-Site and Building Design and Construction Documents, Permit Coordination, Negotiated Bid Assistance and Construction Administration including numerous site visits. bha coordinated and led the project start to finish. Extensive asbestos abatement and demolition of a large existing building had to take place to make way for the new project.
